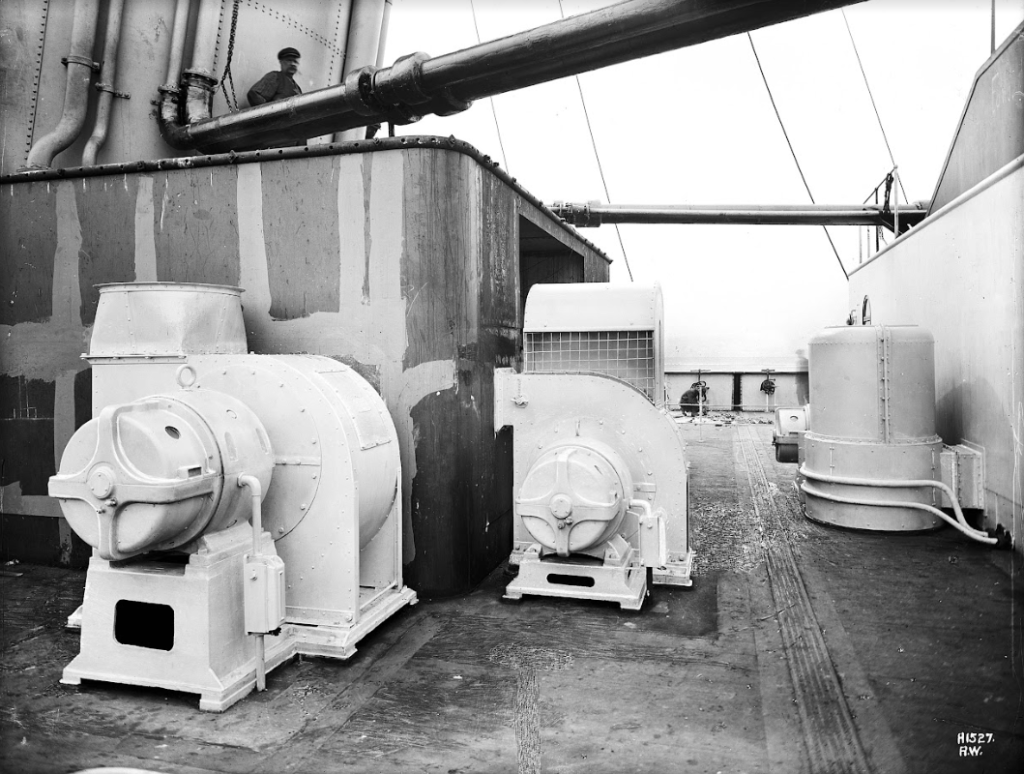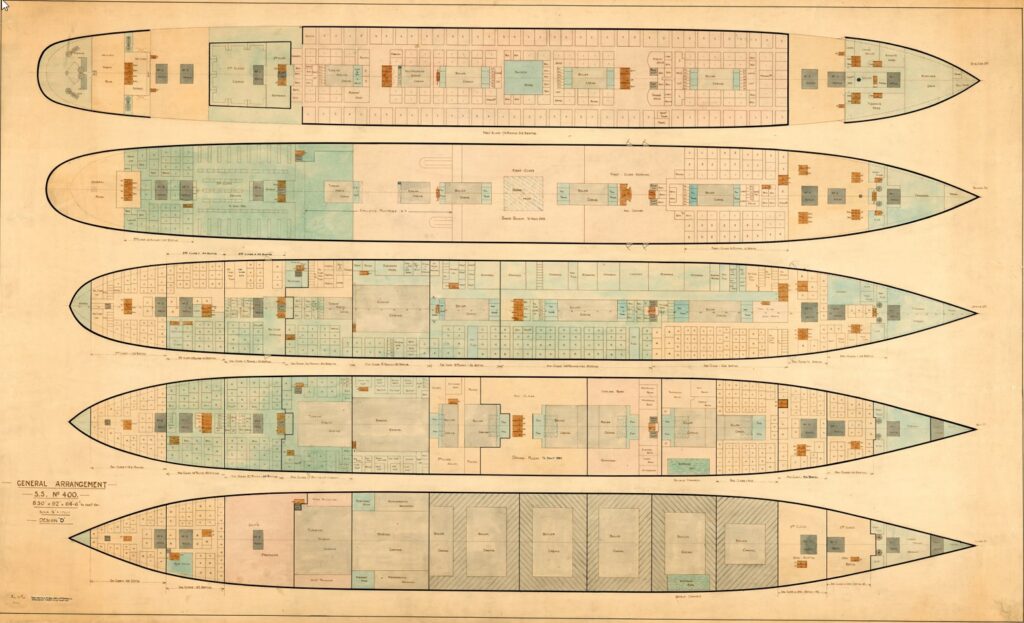Titanic Tours: Titanic’s Expansion Joints

Titanic Tours: Expansion Joints In the nearly four decades since Titanic’s wreck was discovered at the bottom of the Atlantic, there has been a great deal of focus on the way the ship sank and why things happened the way that they did. A great deal of interest has arisen, naturally, around the ship’s breakup. Given the location of the break, a lot of questions have been asked about the ship’s two expansion joints and whether they could have played a role in her breaking in two as she sank. As liners grew in size, expansion joints were inserted to help the vessels survive the potentially strong seas they would face. Ships, particularly on the North Atlantic run, experienced some of the most varied and severe sea conditions in the world. Oftentimes, they would encounter series of waves that caught the hull of the ship in between. If the bow and stern were supported by water by the ship wasn’t supported amidships, she could sag there. If the opposite happened, the ship could “hog,” or bend down at the ends. Without expansion joints, the superstructure of the ships, which was built of lighter plating materials and not designed to withstand heavy stresses, would be prone to cracking or could even fail entirely. Even with expansion joints, the larger liners, including Olympic through her long career, could require servicing of these areas after encountering repeated extreme seas. Olympic and Titanic were fitted with two expansion joints, each starting just above the level of B deck and rising throughout the rest of the ship’s superstructure, allowing it to flex slightly in rough seas. The forward of these two expansion joints was located just abaft of the forward funnel at frame 49F. The after expansion joint was located between the third and fourth funnels at frame 28A. This effectively divided her superstructure, the area above B Deck, into three units. Each joint’s horizontal opening was covered with a brass plate. On the top two decks, a leather strip was also included, the leather opening and closing on the bellows principle as the joint opened or closed at sea. These leather strips were also used on the vertical openings in the superstructure. The coverings, of all types, ensured both watertight integrity, with the leather catching and draining away water it collected, and the safety of passengers. The discovery, in 2006, that Britannic’s expansion joints had a bulb-shaped base (as opposed to the was Olympic’s and Titanic’s joints met at a point), as well as the inclusion of an additional joint amidships, caused many questions to be asked about whether Harland and Wolff felt the joints were a contributing factor in Titanic’s sinking. This can be discounted by the fact that Olympic’s joints were never significantly altered during her more than two decades of service on the Atlantic and also the fact that those joints never failed or were in danger of failing during her long career, including strenuous trooping service in the Great War. The differences in Britannic, from the new shape at the base of the forward joint to the new midships joint, which shifted the after joint to the rear, and even the inclusion of a fourth joint aft where her well deck there was enclosed, can be put down to the fact that the third ship of the trio was significantly different from the first two. With Olympic having experienced some signs of stress in her first year in service (before the loss of her younger sister), it is entirely possibly that Harland and Wolff had already begun rethinking the use of expansion joints before the tragedy. In any case, the idea that Titanic’s expansion joints somehow contributed to her hull’s failure also founders on the knowledge that these joints only went as far down as B deck and were designed to allow the lighter superstructure to flex. They did not compromise the integrity of her box girder hull design, coming to an end point above the strength deck. It is important to think about what else is located in vicinity of the break, namely the large open space of the reciprocating engine room, and also to acknowledge that Titanic’s design, in modern tests, exceeded the maximum levels of stress that could reasonably be expected. As with so much else with the ship’s loss, a set of circumstances far beyond anything that could have been predicted led to a very tragic outcome. Next Week: Titanic’s Decks and Deckhouses Written By: Nick DeWitt Photo Credit: Titanic Connections Archive A view of Olympic during her fitting out. To the left, the third funnel can be glimpsed. On the right side, the lines running through the deck between the deckhouses are the ship’s after expansion joint (at frame 28A), the brass plate clearly visible in the middle of the joint. On the far bulwark, the vertical leather stripping can also be seen. The plans for Olympic and Titanic’s expansion joints, showing the various aspects of their construction and how they functioned. Previous Next
Design D: The Interior

Titanic Design D: The Interior Did You Know… …that the interior arrangements in the original design for the Olympic-class ships, known as Design D, are just as varied from what was actually built as the external features we discussed in last week’s post? While the lack of a second mast after and a clustering of the ship’s lifeboats along the after boat deck is certainly a visual departure from the Olympic-class liners we’ve come to know and love, passengers stepping aboard would have found the ships to be very different from the ones that eventually set sail in 1911 and 1912. The most noticeable change would be the grand staircases. In both cases, these would have been more typical and rectangular staircases, similar to what we eventually saw in the Olympic-class’ second class spaces. The elevators, or lifts, would not have been located behind the forward grant staircase, but across from the front of the staircases, with a port and starboard elevator rather than a stand of three lifts. A deck would be very similar in layout to what was eventually built, with the Lounge, Smoking Room, Palm Court, and Reading and Writing Room all located in the same spots and with the same general shape. The aft part of the deck would have been smaller without the protrusion for the mast and also seems to be lacking the large cargo cranes, although it’s unclear if these are just omitted in the drawings, as no cranes appear around any hatches. B deck is very similar in design to the Olympic, with a large promenade space along the sides, but two major differences jump out from the drawing. The first is the lack of an A La Carte Restaurant for first class passengers. Instead, the second class smoking room is much enlarged. The more interesting change, however, comes near amidships, where there is a large space noted to be for a dome over the first class Dining Saloon. Olympic and her sisters would have a single-deck space for first class to dine, a radical departure from the grand, multi-deck spaces on other large liners built in England, Germany, and France. Design D, at least in this respect, places the Olympic-class ships closer to their contemporaries. This space is also marked on the plans for C deck. In both cases, this unbuilt dome would have taken up space later used for cabins and other small rooms. C deck is otherwise a near-mirror for the as-built ships, with only minor changes to the number and shape of rooms. D deck, however, is radically changed. The first class entrance and a second lounge space, what was later termed the reception room, is much larger in the original plans. Ironically, the final reception room was considered to be a bit too small. The major change here is that the entrances are not walled off from the staircase landing, providing a more open space without altering the rest of the floor plan. Interestingly, the otherwise typical staircase fans out on D deck into a shape more recognizable to our eyes. It is interesting to ponder what Design D’s Dining Saloon would have looked like with a two-deck dome space in its center. The third class General Room is housed here near the stern, as opposed to opposite the Smoking Room for that class on C deck in the final design. E deck holds little more than a few minor alterations, but F deck provides yet another surprise. The Gymnasium, to eventually be found on the starboard side of the Boat Deck, is on the starboard side here instead. The Turkish Bath area is shifted to the port side, where spaces for stewards were eventually located. While this seems a jarring change to us now, this may have been a more practical one in 1912. Olympic and Titanic did not have spaces for changing attached to their Gymnasium. Passengers using the facility would’ve had to pass through public spaces to change, something that would’ve been odd for the times. Most ships that housed a gymnasium at the time had it in the same location as found in Design D. G Deck holds our final major surprises, with the omission of a Squash Court forward being among two notable changes. The other is the location of the ship’s Post Office. Unlike in the final design, where the Post Office was forward on G Deck, Design D places it on the starboard side, but far aft in an area eventually occupied by third class berths. This would certainly have changed some of the story on the night of 14 April 1912, when the mail clerks were among the first to report that their area of the ship was flooding fast. Design D, like most initial designs for any structure, shows a lot of similarities with the what was finally built several years later, but it also shows some interesting differences, some that would’ve advanced beyond typical designs of the time and some which would’ve been a step backward from what eventually became Olympic and Titanic. It is fascinating to look at these designs today and imagine just how different these ships could’ve been. Written By: Nick DeWitt Photo Credit: Titanic Connections Archive Previous Next

