Who Were They Wednesday – Adolphe Saalfeld
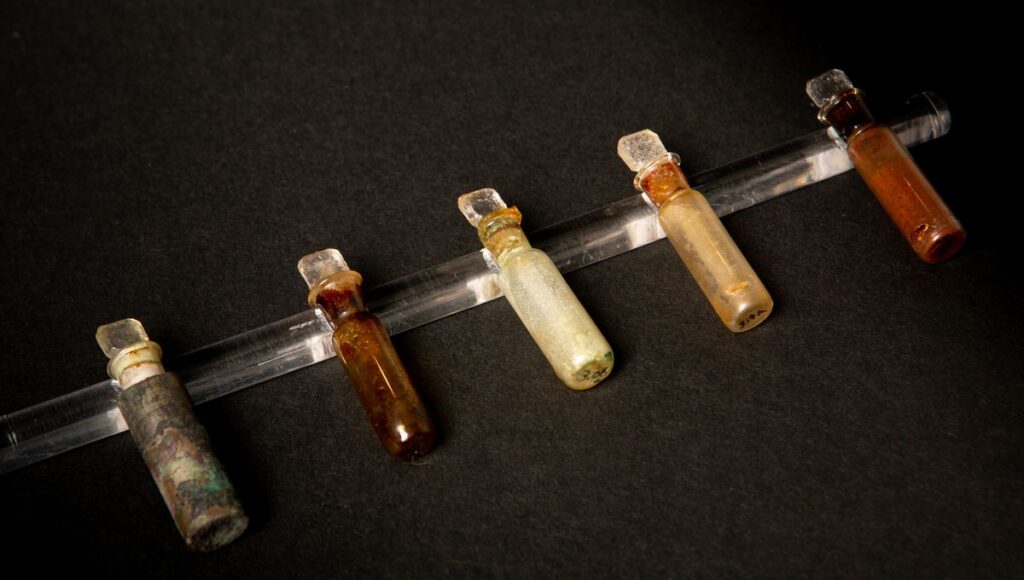
Who Were They Wednesday Adolphe Saalfeld content: Elena Vukosa Adolphe Saalfeld was a German born chemist who moved to Britain in the 1880’s. He married in 1888 to Gertrude Harris. The couple would remain childless throughout their marriage. He was a self made business man and chairman of the chemists and distillers Sparks-White & Co. His main responsibility was overseeing the marketing of his line of concentrated perfumes and fragrances for distribution and sales. Saalfeld occupied cabin C-106 during the voyage to New York and was travelling with samples of his perfume products to open up a new outlet of floral fragrances in America. He was in the smoking room at the time of the collision and went back to his cabin. He left his perfume samples behind in his haste to leave the ship. During his account of the sinking he saw a few men and women go into a boat and promptly followed. He would later state that had they had enough boats there would’ve been time for saving every soul on board. Adolphe Saalfeld On his return to England he would be, like many other male survivors, ostracized for surviving the sinking of the Titanic. His family would report that he never slept properly again and often he would call on his chauffeur to drive him around the empty streets late in the night until he drifted off. Saalfeld died on June 5, 1926. His nephew Paul Danby would later be imprisoned in England throughout WWI for being an ethnic German. Paul and his family fled to the Netherlands but Paul, his wife, and elderly mother Clara would meet their deaths in concentration camps after the German invasion of that country as well. Paul’s two daughters would survive the holocaust. In 2000 Saalfeld’s satchel of oils was recovered in tact. The following video includes footage of Saalfeld’s satchel being recovered: https://youtu.be/rcWOUHHOAGk?t=329Sources: Photos: https://tamlynamberwanderlust.com/expo-review-titanic-artifact-exhibition-cape-town-part-1/adolphe-saalfelds-perfume/ Out of the 2004 Guernsey’s Catalogue, a very special piece: a first-class dinner menu from the dining saloon dated April 14, 1912. This particular menu was saved by first class Titanic survivor Adolphe Saalfeld. Mr. Saalfeld is said to have later given the menu to his accountant, whose family kept it for some time ‘until recently’ before the auction in 2004. This menu is one of three known examples of menus from the last meal, especially unique because, although it has the Café Parisien on the cover, the menu is actually for Titanic’s dining saloon. The menu sold at Christie’s in 1999, previously estimated to have sold for £8,000 to £12,000.
Wreck Thursday – The Bridge
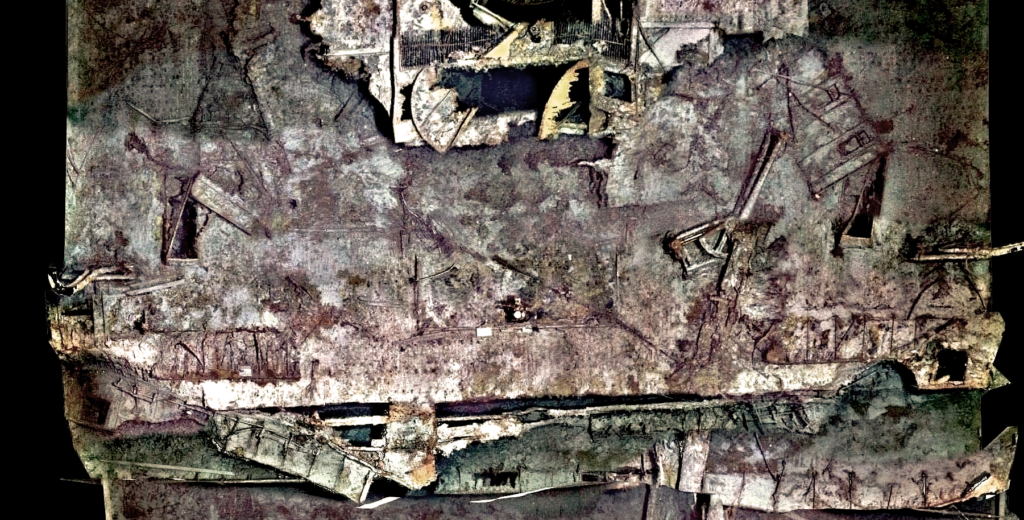
Wreck Thursday – The Bridge There are few more evocative locations on Titanic’s wreck than the remains of her Bridge. Watching the 1987 National Geographic documentary “Secrets of the Titanic,” filmed over 1985, 1986, and 1987, it is striking how Dr. Robert Ballard and those working with him believed that Titanic’s wreck would be far more intact. Ballard can be heard, while planning a dive, saying that he hoped to be able to “enter the Bridge” with his ROV Jason Jr. Of course, we now know that the Bridge is no longer an enclosed space as it was in 1912. While we can never be completely certain of exactly how the Bridge was destroyed during the bow section’s descent to the ocean floor, the pattern of the debris and the location of various parts of Bridge and its structural elements can give us some clues. t is likely that the foremast, which was swept backward and down as the ship plunged to the seabed, did some damage to the wooden roof and front of the Bridge, as well as potentially damaging the steel bulwark on which it now rests. Water rushing through the space may also have played some part in ripping away items inside. The real destructive force, however, appears to have been the downblast that resulted from the ship hitting the ocean floor with great force. This downward rush of water caused untold amounts of damage to the entire bow section, and it is likely that it completely destroyed the wooden structure of the Bridge, blasting it apart and downward. The debris of what was once the bridge tells at least some of the story of what happened to this space after it dipped below the surface. A mechanical linkage between the wheel on the Navigating Bridge and the telemotor in the Wheelhouse once ran along the ceiling of the Navigating Bridge. Today, it rests in a twisted mess on the floor of the Wheelhouse. Other structural elements are scattered on A-Deck below the Bridge. Had the rush of water swept the roof of the Bridge away, these items would be more likely found in the debris field somewhere astern of or away from the wreck itself. Instead, they lay close to where they were originally located. Today, there are two readily-recognizable features of the Bridge visible on the wreck. One is the low lip formed by the teak baseboard of the Wheelhouse, providing us an outline of that space and giving us our bearings. Directly aft of this lip is one of the most photographed and iconic spots on the wreck: the bronze telemotor that once connected the wheels on the Bridge to the massive steering gear located under the poop deck. It is the only item of equipment on the Bridge today that remains exactly where it was in 1912, marking the location from which Quartermaster Robert Hichens tried desperately to turn the Titanic away from the iceberg. As such, it has become the most popular spot for visitors to the wreck to place a plaque in memory of those lost and marking their visit. These rest in a row along the teak baseboard that once formed the front of the Wheelhouse. A closer inspection of the area of the Bridge and the space around it reveals much more. Check out the images to tour some of these smaller finds. One of the engine order telegraphs from the Navigating Bridge now rests on the port side of A deck, the drum separated slightly from the base. This proximity, much like that of the mechanical linkage noted earlier, indicates that the bridge was mostly destroyed by the downblast and not entirely by the falling mast or the rushing water. This is from 1996. The telegraph was recovered shortly after. A black cable, either for electricity or for the Wheelhouse telephones, runs along the forward teak baseboard of the Wheelhouse. This is from 2003. The bronze telemotor stands in the foreground, and some of the numerous plaques can be seen there as well. Directly to the left of the telemotor and in the center of the image is the mechanical linkage mentioned earlier. This is from 2003. In the background on the right, a wall of the Chartroom and Pilot’s Cabin, located behind the Wheelhouse, is visible. The collapsed bulwark of the port bridge wing can be seen in the background of this image, with the officer’s stairwell to the right and the cranked out davit for the port side emergency boat and Collapsible D to the left. This is from 1996. The collapsed rear wall of the starboard bridge wing now rests next to the cranked-in davit for the starboard emergency boat and Collapsible C. The davit was cranked in to connect Collapsible A and launch it after it was freed from the top of the Officer’s Quarters, but Titanic took her final plunge before this could be done and the boat was washed off the deck. This is from 1996. From 2003, this image shows the telemotor once again, but just behind it and resting diagonally across the Wheelhouse floor is a rigging line from the fallen foremast. Today, this is tangled with the linkage which connected the wheelhouse and navigation bridge helms. Also of interest is the base of the telemotor, including the various cables running from it into the deck. Also from 2003, this image shows the collapsed bulwark and forward wall of the wing cab on the starboard side. The remains of the raised platform that once ran along the base of the bulwark to allow an officer to step up and look over it can be seen here, as can the remains of the bulwark that connected with the aft wall of the wing cab (upper right of the image). The window for the forward wall of the wing cab is at the far left. In these views of the remains of the Bridge found on A deck, there are many
Who Were They Wednesday – Officer William McMaster Murdoch
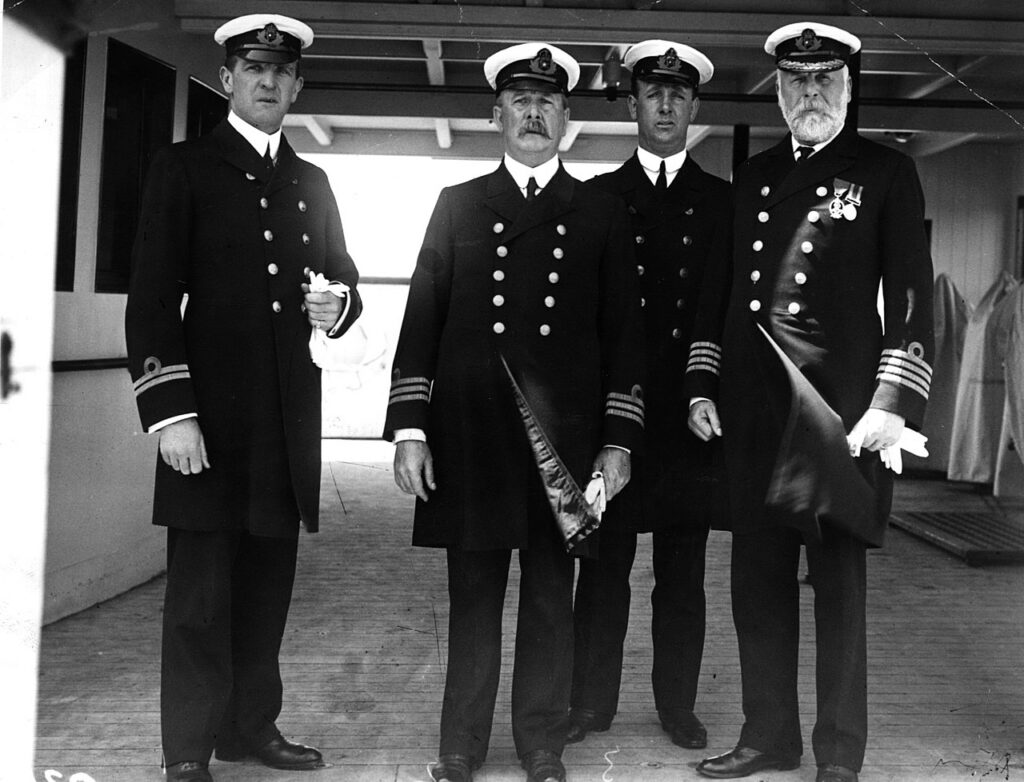
Perhaps one of those most notable passengers in Titanic history is Father Browne, who didn’t make the entire crossing. He boarded the Titanic in first-class only to travel from Southampton to Queenstown.
Titanic Tours – The Bridge

Titanic Tours – The Bridge A Titanic Connections Feature by Nicholas Dewitt The General Arrangement (GA) plans for the bridge area. These would be similar for both Olympic and Titanic, but Olympic was initially equipped with a curved-front Wheelhouse. Titanic’s was flat-fronted as presented here. The brain of any vessel at sea is her bridge. In the case of Titanic, the bridge is where some of the most consequential actions of 14 April 1912 occurred. This week, we’re heading there to take a look at this important space. Before we begin, a little historical note on the term “bridge.” Sailing vessels did not have a bridge, being instead navigated and commanded from the quarterdeck where the ship’s wheel could be found. But with the arrival of steam power and the equipping of ships with paddle boxes on their sides, the ship’s engineers needed a way to easily get from one paddle box to another and inspect the machinery. This took the form of a raised platform that stretched between the two boxes, forming a literal bridge. When paddles disappeared in favor of the screw propeller, the bridge stayed and became home to the ship’s command and navigating instruments. On the Olympic-class liners, as with other liners of the era, the bridge was located forward atop the superstructure. Denoted by a series of nine rectangular windows at the front center of the boat deck, the bridge encompassed a Navigating Bridge just behind the windows, an enclosed Wheelhouse situated behind that space, and encompassed the swept-back wings on either side that ended in a covered “cab” where officers could observe goings on below and to either side. We will explore all of these spaces in today’s tour. Connected to the Wheelhouse were a Chart Room, a Navigating Room, and quarters for a harbor pilot. We will explore these rooms at a later date. Navigating Bridge Each space above had a specific function to perform. Let’s begin with the Navigating Bridge. This space contained five order telegraphs, a wheel, and compass binnacle. There were also two small fold-down tables on either side wall that could be used for charts. While the wheel here was only manned when traveling near shore, the five telegraphs could and would be utilized to communicate with the various engine spaces throughout a voyage. The two outermost telegraphs were connected to the engine room to transmit orders for the speed of the ship. Each of the drums had an indicator for dead slow, slow, half astern, full astern, dead slow, slow, half ahead, full ahead, stop, stand by astern, and stand by ahead. The port handle of these telegraphs would transmit orders for the port engine and the starboard handle would do the same for the starboard engine. These two telegraphs were also connected to one another, so orders need only be “rung down” on one of the telegraphs. A third engine order telegraph was located directly to port of the wheel. This was the emergency telegraph. It had an independent connection to the engine room in case of the failure of the pair of main engine order telegraphs, but was otherwise the same in function. The two remaining telegraphs were for use when the ship was being docked or was near shore. These communicated with the Docking Bridge located on the poop. One was similar to the three engine order telegraphs, but would relay those commands to the Navigating Bridge from the Docking Bridge. The other had a dual set of commands on the side dials, one inner and one outer. Communicating both ways, the Navigating Bridge could send docking commands such as “Let Go Tug” or “Slack Away Stbd.” The Docking Bridge could also indicate information like “All Clear Stbd” or “Not Clear Stbd” to the Navigating Bridge. At the center of the Navigating Bridge stood the wheel and compass binnacle. The teak binnacle contained a 10” Kelvin-White compass. This was one of four main compasses aboard the Olympic-class ships, with the others being located in the Wheelhouse, a midships Compass Platform, and on the Docking Bridge. The compass inside the binnacle would have been lighted for easy viewing at night. Behind the compass binnacle was the ship’s wheel, one of three that could be used to steer the ship. This wheel, made of teak and measuring 3’ 9” in diameter, was mounted on a 34” high brass pedestal. This wheel was manned only when the ship was close to shore, but was connected to the telemotor in the Wheelhouse, which then connected it to the steering gear under the poop. The Navigating Bridge was fronted by nine large windows, with one of the ship’s bells mounted outside and above the center window. Two more windows opened out from the sides of the space, in line with the main engine order telegraphs. The General Arrangement (GA) plans for the bridge area. These would be similar for both Olympic and Titanic, but Olympic was initially equipped with a curved-front Wheelhouse. Titanic’s was flat-fronted as presented here. BRIDGE WINGS Accessed from the open sides of the Navigating Bridge were the two bridge wings, each with a steel bulwark swept back toward an overhanging bridge wing cab with windows on three sides. This area would be used for observation by officers on watch, providing an unobstructed view forward, to either side, and, thanks to the cab extending slightly over the side, downward to the sea. Immediately outside of the Navigating Bridge, nestled in the space where the bulwark met with the walls of the bridge, a pillar stood for use in mounting a pelorus. Also known as a “dumb compass,” a pelorus was used at times to take bearings. The pillar allowed it to be mounted above the bulwark for this purpose. Also of use in navigating the ship were the wing cabs, each of which was equipped with the sidelights used in navigation (red to port and green to starboard). These were designed so that they could each be
Wreck Thursday – The Funnels
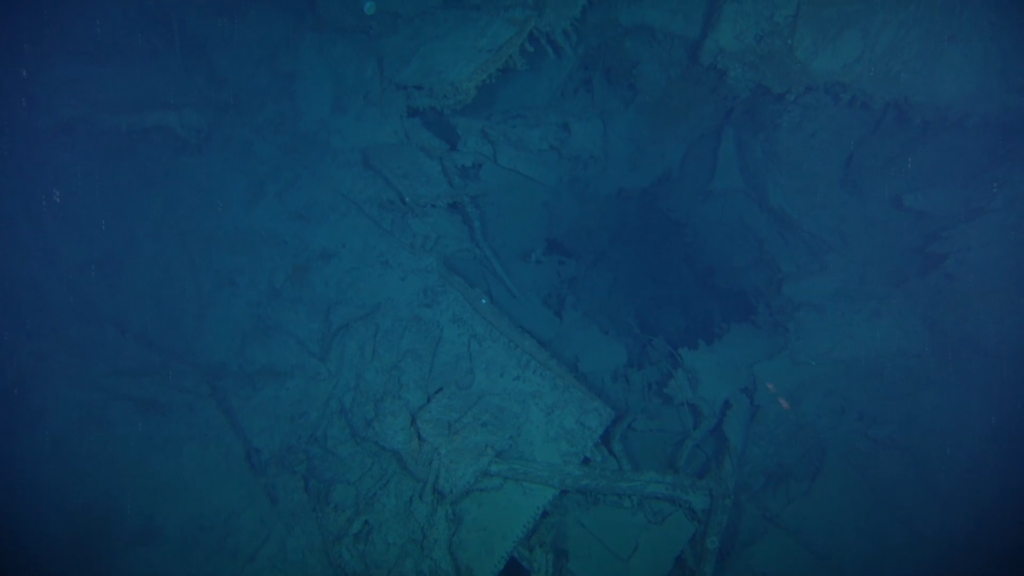
Wreck Thursday – The Funnels On Tuesday, we took a look at Titanic’s four majestic funnels, their design, and the way all four of them provided ventilation to various spaces throughout the ship, from the boiler rooms to the galleys and beyond. During the sinking, Titanic’s funnels collapsed, either sinking on their own or being pulled down by the wreck itself. The collapse of the first funnel, depicted in countless films, was a key moment in the ship’s final plunge. But what happened next? Titanic’s funnels, along with her masts and rigging, were among the items that originally concerned the team lead by Robert Ballard and Jean-Louis Michel when they decided to use the towed sled Argo to film the wreck once it was discovered in 1985. If Argo had been too close to the decks, it might collide with the ship’s funnels or get stuck in the rigging. Fortunately for the explorers, the funnels were nowhere to be found and the ship’s masts had both collapsed. The funnels, made of relatively thin metal, had not survived intact. Instead, the pressure of the ocean had flattened them down, and much of their metal had corroded into barely-recognizable forms. Due to the extensive mapping of the wreck and the debris field, however, what remains of the funnels, not to mention to tubing, whistles, and ladders that once adorned them, has been found, photographed, and, in some cases, recovered. Let’s now take a tour of the images to see what remains of these once-beautiful and iconic funnels. First, in a 2001 image, we see the remains of one of the steam pipes that had allowed for an emergency release of steam pressure. This would’ve been on the forward or aft part of one of the funnels. Perhaps more interesting, however, are the remains of one set of Titanic’s working whistles. A set of the ship’s whistles were recovered in 1993 by RMS Titanic Incorporated (RMSTI). We will discuss these in a future post. In the next image, from 2003, we can see the gaping hole where the first funnel once stood. The violence with which this funnel collapsed during the sinking is evident from the torn remains of the stack in the center of the image, as well as the twisted piping near the bottom of the image. Hauntingly in the third image, also from 2003, we can see one of the escape ladders inside the uptake for the first funnel. Available as a pathway for personnel from the ship’s boiler rooms to escape to the upper decks in an emergency, we’re left to wonder if this ladder provided salvation for any of the few who escaped the ship’s lowest decks. In the fourth image, again from 2003, we can see a close-up of the twisted and broken steam pipe from the second image. This is even more evidence of the way in which the first funnel fell into the sea. In the fifth and sixth images, we’re still looking at the area around the first funnel, this time at the space just in front of it. The grate in the foreground covers the Fidley trunk. This open space forward of the stack would’ve provided ventilation to the boiler room below, as well as having space for the escape ladders we mentioned earlier. In the seventh image, we’ve moved aft to the crumbled remains of the base of the second funnel. Here, we get some idea of the subdivision within the funnel itself that was mentioned on Tuesday. Other, smaller pieces of the funnels have been found in the debris field around the wreck, including flattened remains of the funnels themselves and much of the piping that was once visible on the aft side of the third funnel. As new images come to light and are analyzed, we will hopefully be able to continue to piece together the final journey and status of what were once the ship’s most recognizable external feature. Content: Nick DewittImages: 2001 Telegraph2003 NOAA2010 NOAA https://www.youtube.com/watch?v=l0v1d1kZxqE The footage above was released from the 2022 dive (Oceangate) by CBS in November of 2022.
Who Were They Wednesday – Joseph George Scarrott
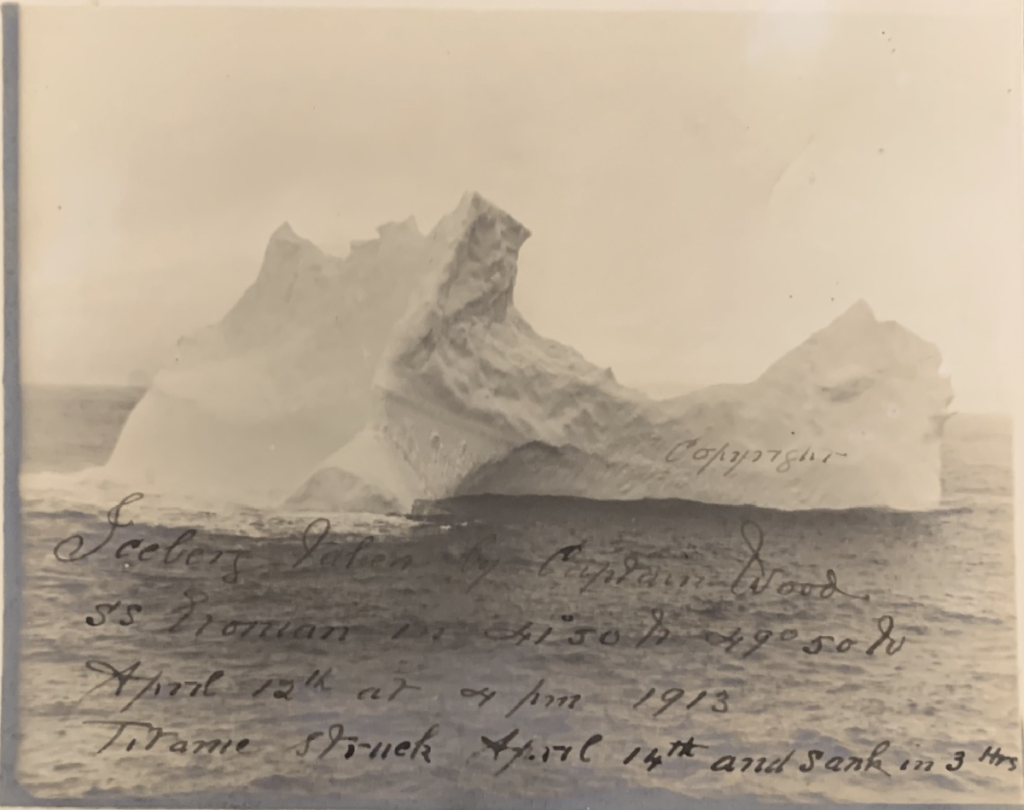
Perhaps one of those most notable passengers in Titanic history is Father Browne, who didn’t make the entire crossing. He boarded the Titanic in first-class only to travel from Southampton to Queenstown.
Titanic Tours – The Funnels
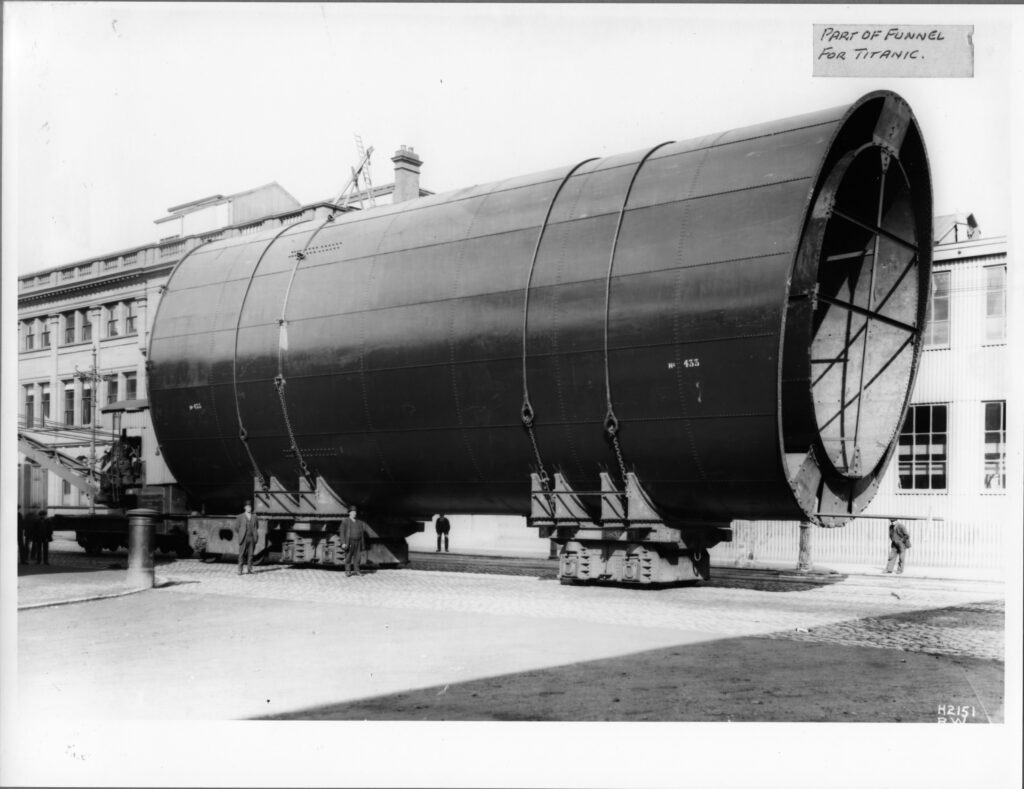
Titanic Tours – The Funnels Photographs of a profusion of colorful funnels poking above the piers of New York Harbor are some of the most well-known images of the era of the luxury liner. A ship’s funnels, while an extremely functional necessity in most cases, can also become iconic, immortalized as baubles for passengers to purchase. Today, these are highly sought-after collectibles. Funnels are not a purely visual element of a ship, however. While the look and number of funnels can sometimes be put down to a stylistic choice, funnels came into existence and have remained a key component of non-nuclear ships for an important reason: to vent the gasses, cinders, and smoke generated by a ship’s engines up and away from the decks and the passengers and crew who roamed them. The history of liners is peppered with examples of ships, such as Norddeutscher Lloyd’s Bremen and Europa, that had their funnels made taller when the too-squat models initially fitted failed to do this basic task well. Titanic, as readers probably are aware, had four funnels atop her superstructure. Each of these were oval shaped, measuring 24’ 6” in diameter running fore to aft and 19’ in diameter running port to starboard. While they were level with one another at the top, the uneven height of the deckhouses above the boat deck meant that they rose to various heights, from 70’ for the first funnel to 73’ for the fourth to 74’ for the second and third funnels. The funnels were raked gracefully back, both for style and function, and, unlike the Cunarders Lusitania and Mauretania, spaced evenly and widely along the superstructure. This gave the Olympic-class ships a more yacht-like, graceful appearance than the greyhound racer profiles of the Cunarders. The funnels were also where the ship’s whistles were located, mounted on the forward side of each funnel. These were reached by a ladder that ran up the front of the funnel. Only the whistles on the first and second funnels were operational, those on the third and fourth funnels being purely decorative to ensure all four funnels looked uniform. Copper steam escape pipes ran up the fronts and backs of each funnel as well. It was from these pipes on the night of 14 April 1912 that steam loudly escaped as the liner came to her final stop, temporarily deafening those on deck. Funnel colors were important for identifying a ship with her company. As the shipping world expanded, each line developed their own color scheme. The White Star Line had adopted an 18’ tall black band at the top with the rest of the funnel painted in a color known as “White Star Buff.” The exact shade of this color will probably never be known for certain, and is believed to have varied somewhat from painting to painting and throughout the company’s existence. While model makers and artists make their own choice as to how best to represent this color in their creations, the easiest way to describe the color is as a pale orange-yellow. Researcher Robert Read has done an authoritative article on the likely formulations of this color which is linked below for those interested. The exterior, however, is only a small piece of the story here. The funnels each served various functions for the ship, entailing a varied structure inside each. The exterior tube that can be seen is actually fitted over and connected to an internal tube. This tube was the “working” part of the funnel, designed to conform to the job it was expected to perform. The first three funnels performed the expected function of funnels everywhere: venting the exhaust gasses and cinders from the ship’s six boiler rooms, with each funnel servicing two of these spaces. Each of these sets of boiler rooms comprised a different amount of fire grate area (the space in which the coal was actually burned to power the ship), so each funnel had a slightly different design. Each boiler’s uptakes stretched toward the center of the ship, where they gradually combined to be vented up through that funnel. The ship’s fourth funnel has been the source of much confusion over the years. While it is true that only the first three funnels were required for the Olympic-class liners to operate, this fourth iteration did serve in important ways. From a decorative perspective, the fourth funnel conveyed the idea of power and size to a traveling public that had become accustomed to the biggest and fastest ships sporting four funnels. It also allowed for a balanced look, with four funnels spacing evenly along the ship’s profile in a way that would not have been possible with just three. If it had stopped there, perhaps the fourth funnel could be put down as a true “dummy.” It could be considered as little more than an ornament added for aesthetic reasons only. This funnel, however, had a functional purpose as well. While not required for the ship’s boiler rooms, the fourth funnel provided ventilation for exhaust from the ship’s galley spaces, the extra tariff restaurant on B deck, the first class Smoking Room, the Turbine Engine Room, and various other spaces throughout the ship. While these spaces could possibly have been ventilated through other methods, being able to combine them into a funnel was much more effective. Each funnel was held in place by 12 stays or shrouds, each measuring 4” in circumference and with six located on each side of the funnel. These were secured at the base of the black-painted part of the funnel at the top and to various pad eyes on the deck at the bottom. Further Reading: Robert Read’s research on White Star Buff can be found here: http://www.titanic-cad-plans.com/whitestarbuff.pdf Content by: Nick Dewitt Funnel Installation This photograph of one of Titanic’s funnels before installation shows the way in which the funnel structure was subdivided and supported. Olympic’s Boat Deck This photograph from Olympic shows how the shrouds attached to both the upper
Wreck Thursday – What Happened to the Staircases?
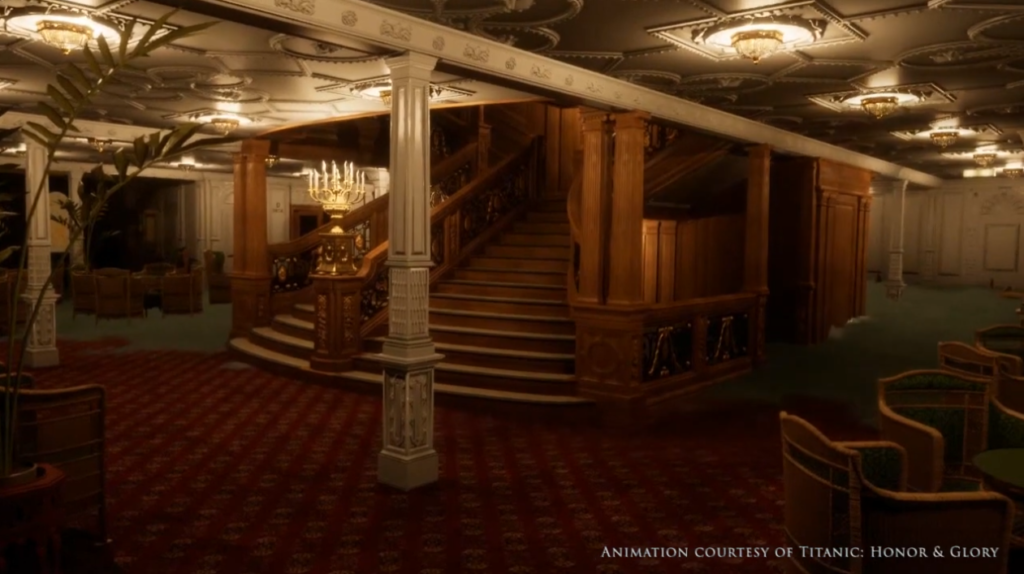
Wreck Thursday – What Happened to the Staircases Earlier this week, we used two photographs of the Olympic’s grand staircases to examine what those spaces, so grand and iconic, looked like on Titanic. While no known photographs of Titanic’s grand staircases exist, the forward grand staircase location on the wreck has been extensively documented in both video and in photographs. What was found when the area was first explored by Dr. Robert Ballard, using the submersible Alvin and the early ROV Jason, Jr. (sometimes JJ for short), was both a blessing and a curse. The curse was that the staircase structure itself, from the wrought iron balustrades to the intricately-carved clock to the marvelous woodwork, was missing. Instead, a cavernous abyss opened beneath the ROV as it descended through the massive opening that was once covered by the wrought iron dome. Tantalizing reminders of the space’s former glory, particularly light fixtures dangling from wires, were all over. The blessing, however, was that the large opening provided ready access to the ship’s interior spaces. Much as the staircases had been a functional space for getting passengers from deck to deck, they now were a right of way for the submersibles. But the question, then as now, is what happened to the staircases? Facebook LinkedIn Twitter Previous Next The case of the aft staircase was relatively straightforward. It was likely destroyed in the breakup of the ship on the surface. Pieces of that staircase are strewn through the debris fields around the wreck. As with much of the stern, little is easy to recognize and, save for the mammoth reciprocating engines, much is not where it was originally located when the ship was afloat. Ballard’s initial hypothesis about the forward staircase was that wood bores had eaten away the woodwork over the years, leaving nothing behind them. This was challenged by later explorations as RMSTI recovered pieces of the ship’s woodwork from the debris field and deep interior explorations found intact wood throughout the bow section. When director James Cameron brought Titanic’s story to the big screen once again in 1997 in his epic motion picture, he hit upon a new theory: that the staircase was lifted up and out through the shattered dome. While the theory originated from the way his set, built to the same specifications, reacted to flooding (nearly trapping some of the cast), it did seem to fit some eyewitness accounts (were descriptions of the bow rearing up out of the icy water really people seeing the massive staircase?). While debris from at least one of the two staircases was among the flotsam on the surface as lifeboats were picked up and as bodies were later recovered, this theory has also been challenged by subsequent scholars. The pattern of the debris that can be traced back to the forward staircase, much of which rests directly behind the broken end of the bow section, gave rise to a third theory. This one posits that the staircase was shattered by the flow of water backward as the bow struck the ocean floor and came to a sudden and violent stop. This flow of water would have carried much of the staircase structure back through the superstructure and, where possible, out the back end where the break occurred. The remains of the fabulous candelabra located at the D deck landing were found here in 2010. It is believed that the famous clock, or at least what remains of it, may lie either somewhere in the tangle of wreckage inside the ship or may now lay at the bottom of the well where the staircase once stood. Today, parts of each of the grand staircases survive. The twisted candelabra is visible on the ocean floor, as are pieces of the aft staircase’s wrought iron dome. The base of the cherub that once graced the forward A deck landing has been recovered, as has one of the smaller cherubs that stood on the flanking newel posts of the aft staircase on C deck. These pieces tell a story of a beautiful, brief life and a swift and very violent end for spaces that can be considered among the most luxurious and beautiful ever to go to sea. Text: Nick DeWittPhotos: James Cameron (2005 Expedition)For more on the 2005 Expedition Click Here
Who Were They Wednesday – Father Browne
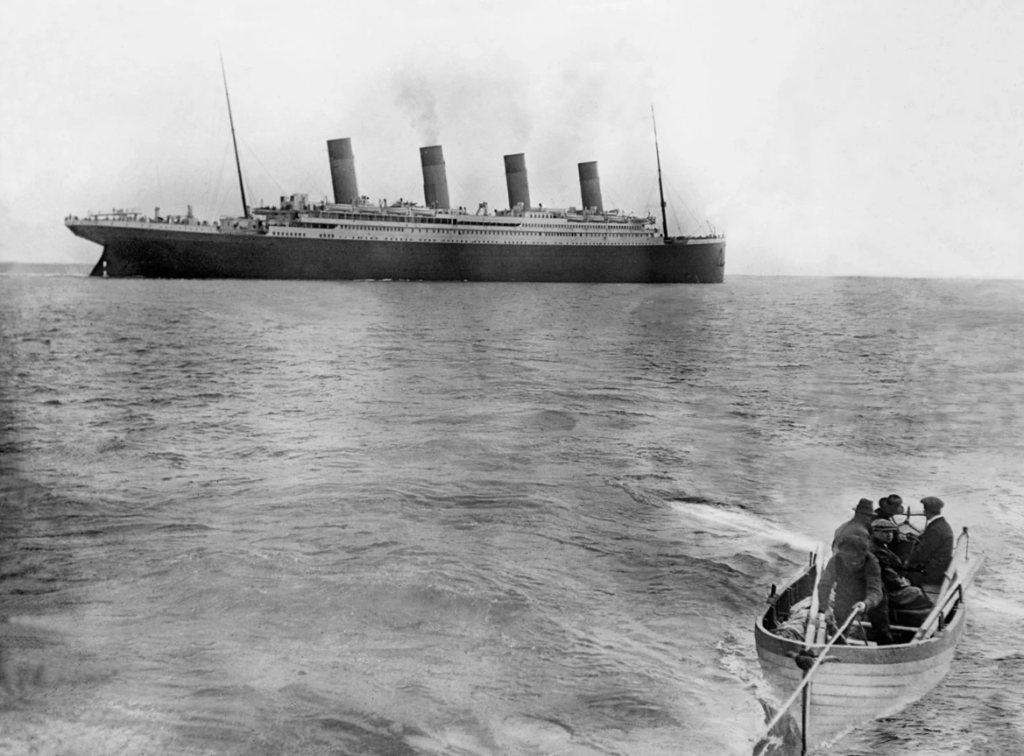
Perhaps one of those most notable passengers in Titanic history is Father Browne, who didn’t make the entire crossing. He boarded the Titanic in first-class only to travel from Southampton to Queenstown.
Titanic Tours – The Grand Staircase
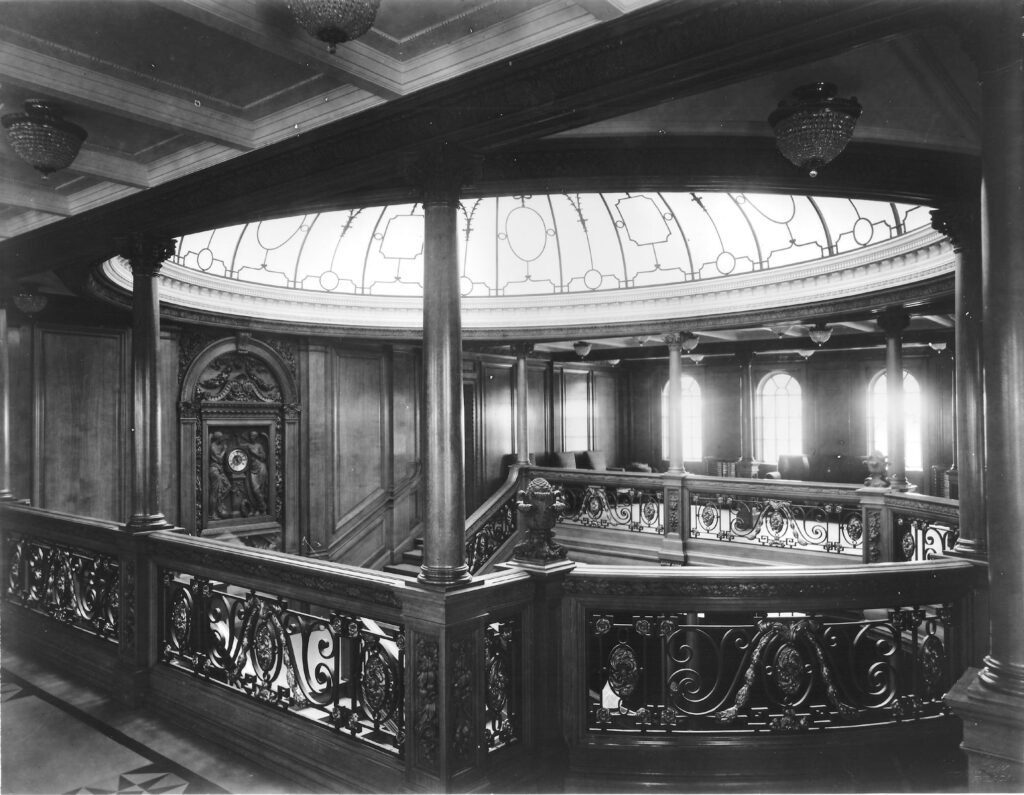
Titanic Tours: The Grand Staircases As time marched from the late-19th century to the dawn of the 20th, the ocean liners plying the North Atlantic had grown in both size and prestige. They had become far more than just a conveyance across the ocean. They were now places for the rich and famous to be seen. Areas of the ships that had previously been functional but only modestly decorated were now made into set pieces and backdrops for the moneyed of first class. On the Olympic-class liners, this was perhaps nowhere more grandly evident than in the ships’ two grand staircases, one forward and one aft. These staircases were ornately carved and decorated in the William and Mary style along with balustrades with notes of Louis XIV. The forward staircase descended sweepingly from the boat deck, where passengers could look up and see the enormous glass dome decorated in intricate iron patterns, all the way down to the Saloon (D) deck, where the final sweeping landing was adorned at its center pedestal with a large electronic candelabra. Further, smaller staircases led down to the Upper (E) deck and finally terminated at the Middle (F) deck, allowing access to the Turkish Baths and swimming pool. The aft staircase was more abbreviated and slightly less grand, running between the Promenade (A) and Shelter (C) decks. The pinnacle of the spaces’ grandeur could best-viewed from the A deck landing of the forward staircase. Passengers standing in this area were treated to a large cherub sculpted in bronze and holding aloft an illuminated torch. At the half-landing between the Boat deck and A deck, the largely plain Irish oak wall paneling gave way to a fabulously-detailed carving centered around a clock. Two figures stood to either side of the clock, symbolizing “Honour and Glory crowning Time.” Pineapple finials adorned the newel posts, while the balustrades of the staircase were decorated with wrought iron scrollwork punctuated by bronze flowers and foliage. The remaining half-landings of the forward staircase were decorated with oil paintings, and smaller lit cherubs would have adorned the outer newel posts on each deck’s landing. The aft staircase also had a clock on it’s first half-landing, but this was of a much less grand design. Behind the stairways forward was the bank of three elevators, which we will cover in a later tour. Unfortunately, no photos have been discovered as yet that actually show Titanic’s staircases. We are left with several photographs of Olympic, which give an idea of how the space may have come to be modified had Titanic survived and had a similarly long career in service, and the concepts for Britannic’s upgraded staircases, which would’ve included a large pipe organ. Olympic’s staircase was modified over the years to replace brass strips along the front of the stair treads with rubber, to add handrails along the balustrades, and finally and most starkly by repainting the space a light green with gold accents late in the ship’s career to attempt to make the space feel more modern. Of these, the only alteration that may have been incorporated into Titanic during her only voyage is the rubber stripping on the treads, although there is no evidence one way or the other. Today, the aft staircase is largely lost to history, its beautiful spaces having been mostly destroyed in the breakup as the great liner began her final plunge. The forward staircase is now a cavernous abyss with little evidence remaining of its former grandeur. The clock, perhaps the most famous adornment on the ship, is lost along with virtually all of the original ornate woodwork. Still, the staircase serves a useful purpose for explorers, who now use it to access decks and spaces deeper in the ship. Images from this area are as iconic in the realm of wreck photography as the original staircase was for passengers, with light fixtures hanging precariously from wires and columns showing tantalizing bits of their former glory. Post By: Nick DeWitt Photo Credits: Titanic Connections Archive

